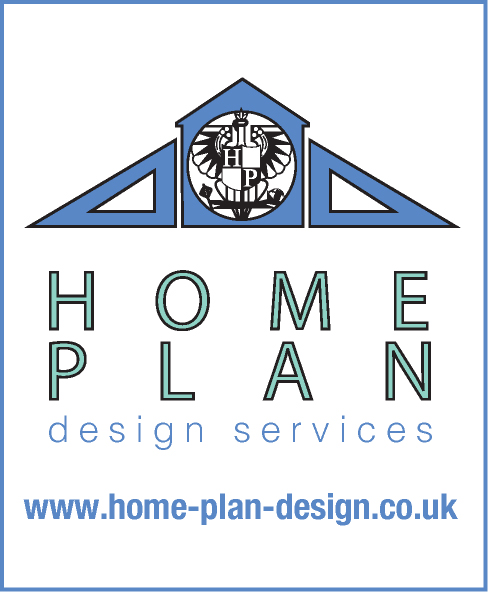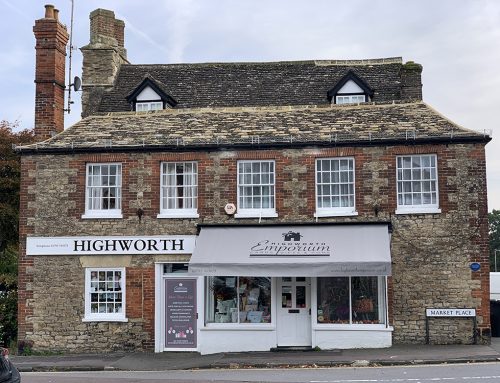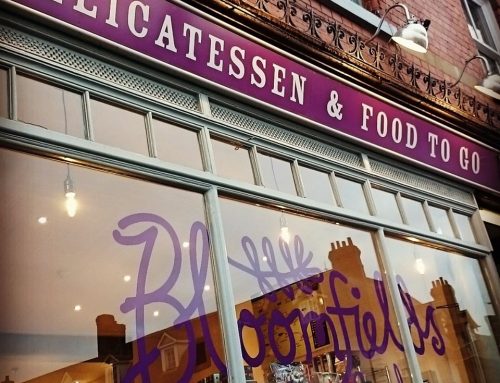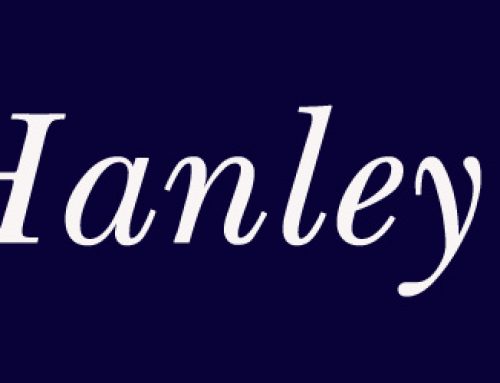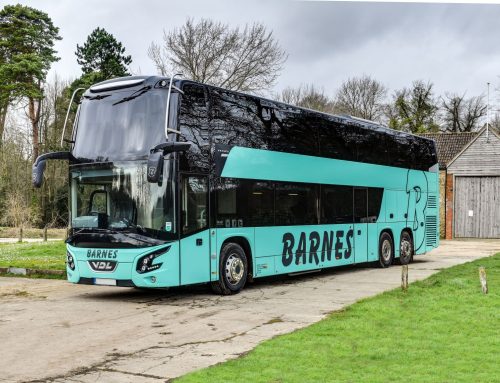Home Plan
Home Plan Design Services are a design company offering Architectural Drawings on CAD for extensions, conversions, new builds, garages, conservatories, loft conversions, barn conversions, changes of use, planning and building regulation drawings, to clients throughout the local Wiltshire and surrounding area.
The company was established in the year 2000 and has over 30 years experience in the architectural design drawings and planning services. We use the latest surveying and drawing technology. The service is intended to be cost effective and still meet with all your planning and building regulation requirements.
- Free no-nonsense advice on your project
- We offer a Nationwide Service from our Swindon based office
- All Surveys are carried out using the very latest Measuring Technology
- We only use fully Experienced and Qualified Designers
- We will produce drawings of your project using CAD drawing and planning software. Alternatively we can produce Hand Drawn representations should you or your project require
- We will handle all Local Authority Planning and Building Regulation issues on your behalf
- Through our years of experience we can also recommend reputable local builders and carry out supervision of the build should it be needed
- We can also deal with trading premises and, late night refreshment and alcohol licenses.
- We can provide estate agents and land registry floor plans for legal leases.


